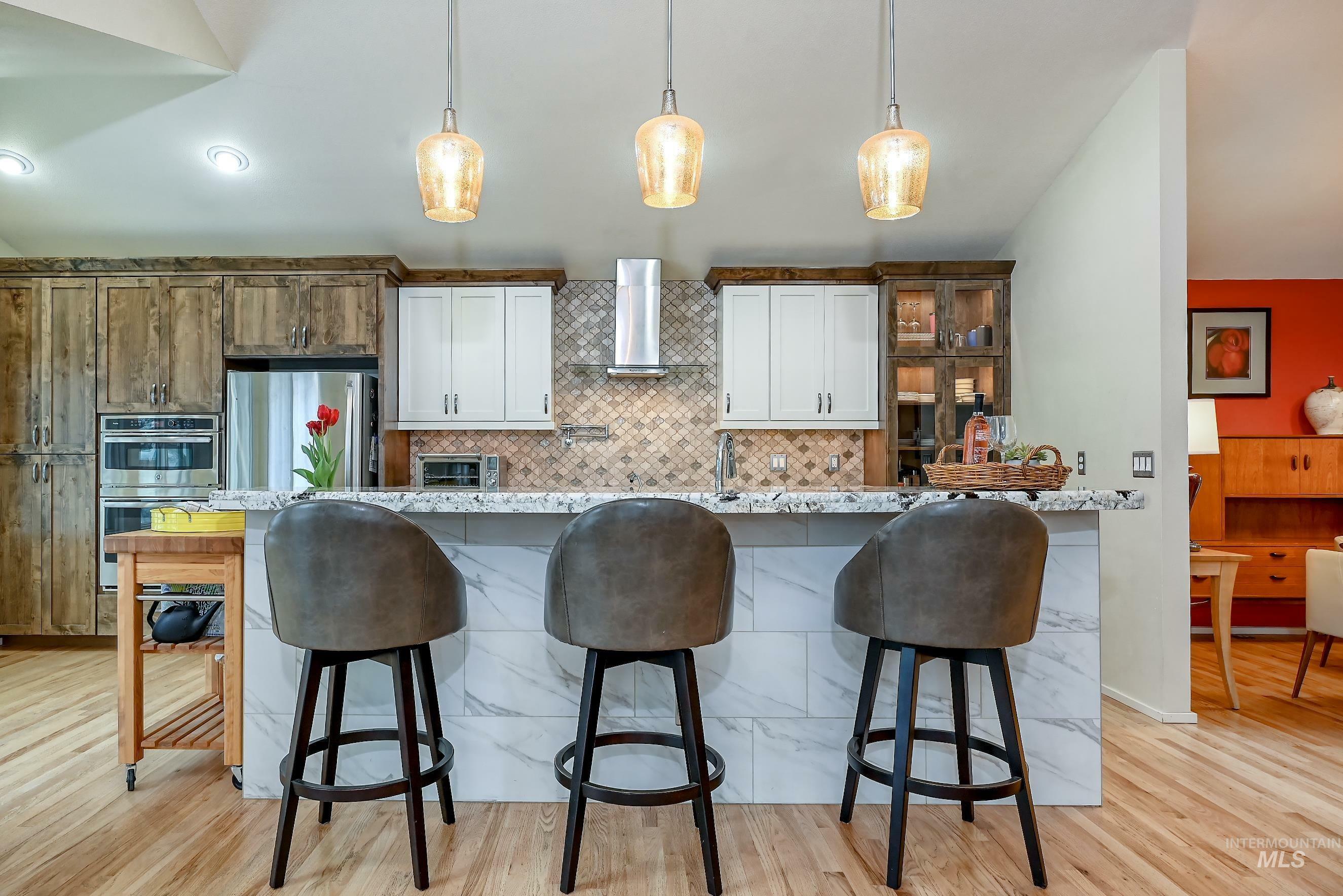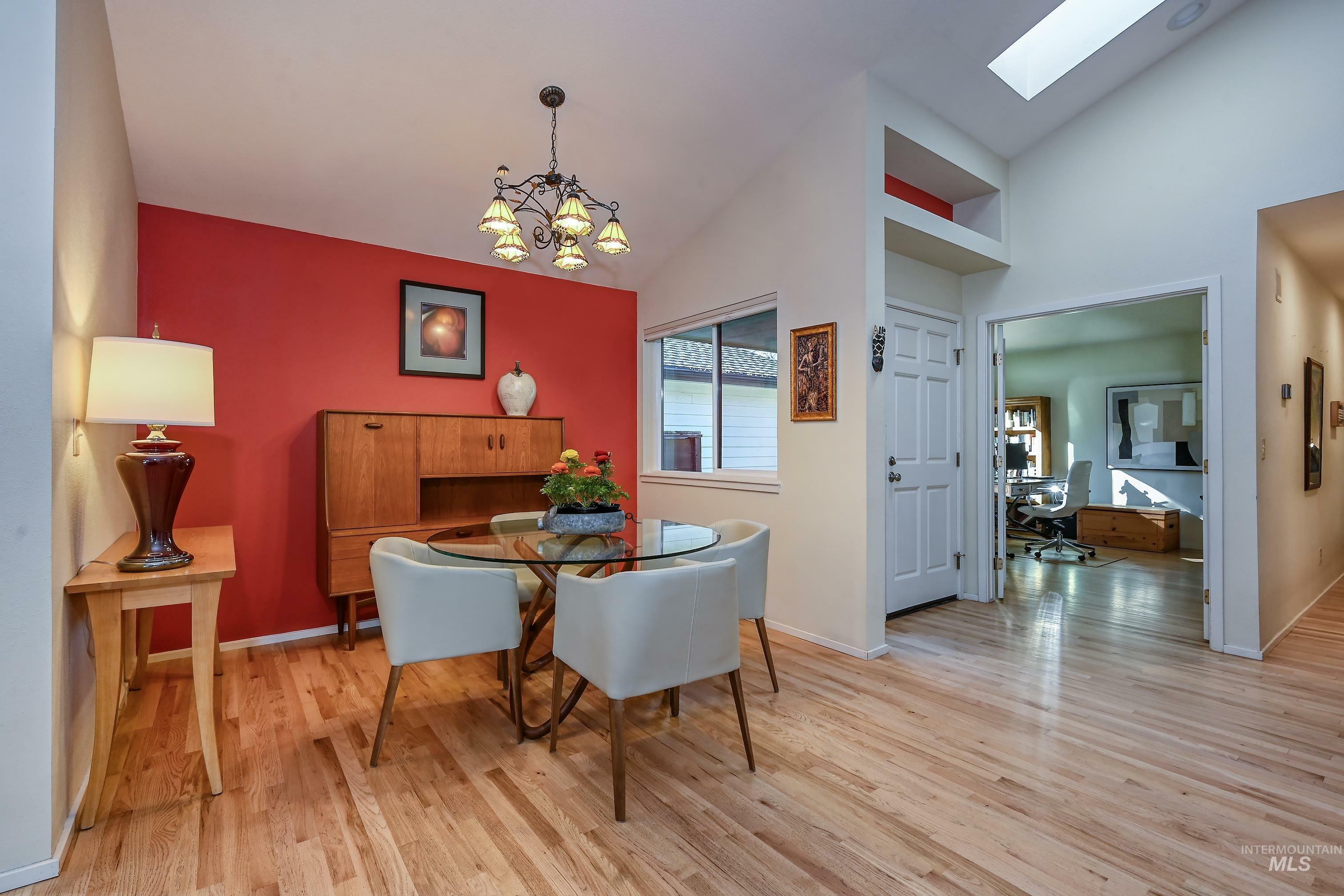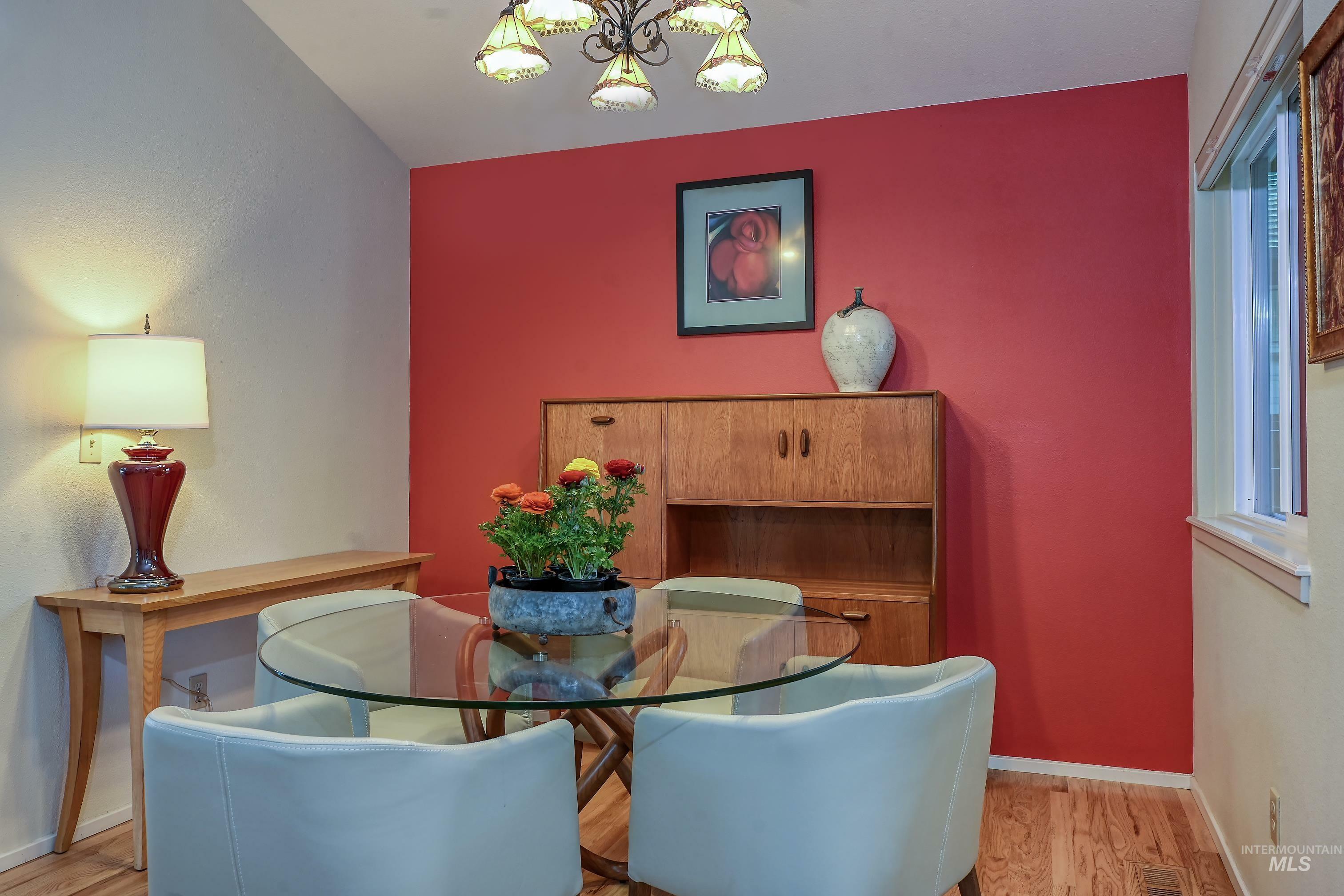


Listing Courtesy of:  INTERMOUNTAIN MLS IDX / Powerhouse Real Estate Group / Patti Cole
INTERMOUNTAIN MLS IDX / Powerhouse Real Estate Group / Patti Cole
 INTERMOUNTAIN MLS IDX / Powerhouse Real Estate Group / Patti Cole
INTERMOUNTAIN MLS IDX / Powerhouse Real Estate Group / Patti Cole 1981 S Springbrook Lane Boise, ID 83706
Active (3 Days)
$839,000
OPEN HOUSE TIMES
-
OPENSun, Apr 61:00 pm - 4:00 pm
Description
Welcome to 1981 S Springbrook in prestigious River Run. This highly coveted single level home features a spacious great room, vaulted ceilings, glistening hardwood, abundant windows, skylights, sandstone fireplace & thoughtful finishes. The home offers two bedrooms plus an office,1670 sq ft & two full baths. A completely remodeled kitchen boasts slab granite, designer tile backsplash, stainless farm sink, gas cook-top, built-in pot filler and quiet close & backlit cabinetry. Bring in the outdoors with a private, fully fenced urban oasis appointed with terraced lush gardens, sandstone seating walls, elegant pavers & soothing waterfall. With direct access to the Boise River & Greenbelt,enjoy the changing seasons & nature at its finest with wildlife, park-like paths, waterways, community pool, tennis/pickleball courts, spa & clubhouse. This highly sought after location is near Bagley Park, Bown Crossing & unlimited recreation. Minutes to BSU, Micron, St Luke’s & Downtown. BTVA
MLS #:
98940946
98940946
Taxes
$4,363(2024)
$4,363(2024)
Lot Size
5,663 SQFT
5,663 SQFT
Type
Single-Family Home
Single-Family Home
Year Built
1981
1981
School District
Boise School District #1
Boise School District #1
County
Ada County
Ada County
Community
River Run Sub
River Run Sub
Listed By
Patti Cole, Powerhouse Real Estate Group
Source
INTERMOUNTAIN MLS IDX
Last checked Apr 3 2025 at 9:51 PM GMT+0000
INTERMOUNTAIN MLS IDX
Last checked Apr 3 2025 at 9:51 PM GMT+0000
Bathroom Details
Interior Features
- Windows: Skylight(s)
- Oven/Range Built-In
- Microwave
- Disposal
- Dishwasher
- Electric Water Heater
- Quartz Counters
- Granite Counters
- Breakfast Bar
- Walk-In Closet(s)
- Double Vanity
- Great Room
- Den/Office
- Bed-Master Main Level
- Bath-Master
Subdivision
- River Run Sub
Lot Information
- Full Sprinkler System
- Drip Sprinkler System
- Auto Sprinkler System
- Tennis Court
- Sidewalks
- Garden
- Sm Lot 5999 Sf
Property Features
- Fireplace: One
- Fireplace: Gas
- Fireplace: 1
Heating and Cooling
- Natural Gas
- Forced Air
- Central Air
Pool Information
- Pool
- In Ground
- Community
Homeowners Association Information
- Dues: $504/Quarterly
Flooring
- Carpet
- Tile
- Hardwood
Exterior Features
- Roof: Architectural Style
Utility Information
- Utilities: Sewer Connected
School Information
- Elementary School: Riverside
- Middle School: East Jr
- High School: Timberline
Garage
- Attached Garage
Parking
- Total: 2
- Finished Driveway
- Attached
Living Area
- 1,670 sqft
Location
Estimated Monthly Mortgage Payment
*Based on Fixed Interest Rate withe a 30 year term, principal and interest only
Listing price
Down payment
%
Interest rate
%Mortgage calculator estimates are provided by Powerhouse Real Estate Group and are intended for information use only. Your payments may be higher or lower and all loans are subject to credit approval.
Disclaimer:  IDX information is provided exclusively for consumers personal, non-commercial use, that it may not be used for any purpose other than to identify prospective properties consumers may be interested in purchasing. IMLS does not assume any liability for missing or inaccurate data. Information provided by IMLS is deemed reliable but not guaranteed. Last Updated: 4/3/25 14:51
IDX information is provided exclusively for consumers personal, non-commercial use, that it may not be used for any purpose other than to identify prospective properties consumers may be interested in purchasing. IMLS does not assume any liability for missing or inaccurate data. Information provided by IMLS is deemed reliable but not guaranteed. Last Updated: 4/3/25 14:51
 IDX information is provided exclusively for consumers personal, non-commercial use, that it may not be used for any purpose other than to identify prospective properties consumers may be interested in purchasing. IMLS does not assume any liability for missing or inaccurate data. Information provided by IMLS is deemed reliable but not guaranteed. Last Updated: 4/3/25 14:51
IDX information is provided exclusively for consumers personal, non-commercial use, that it may not be used for any purpose other than to identify prospective properties consumers may be interested in purchasing. IMLS does not assume any liability for missing or inaccurate data. Information provided by IMLS is deemed reliable but not guaranteed. Last Updated: 4/3/25 14:51

